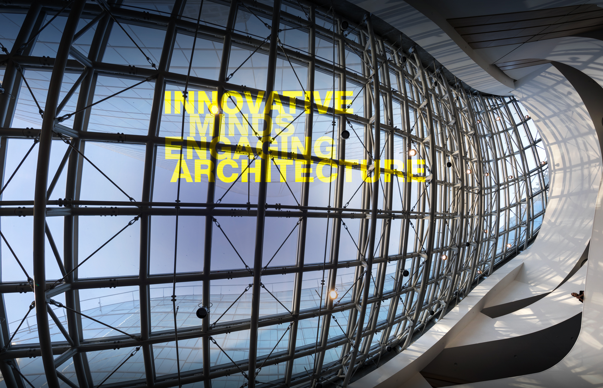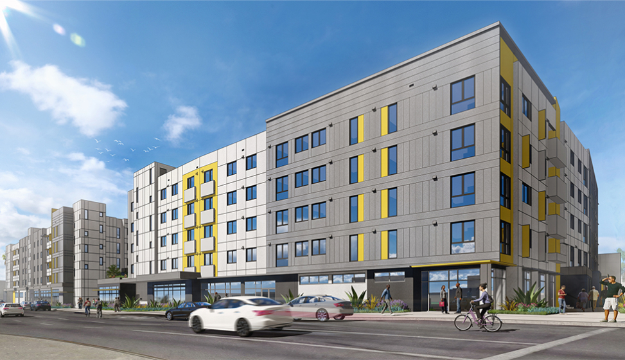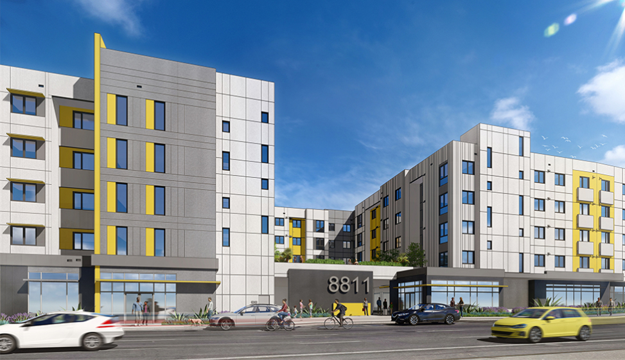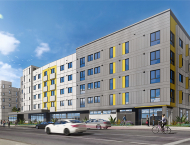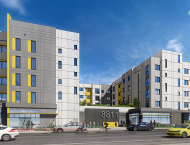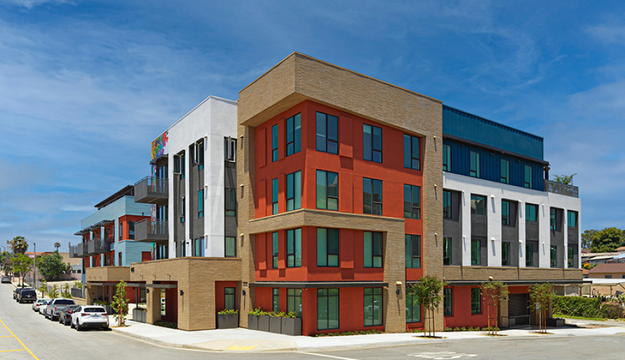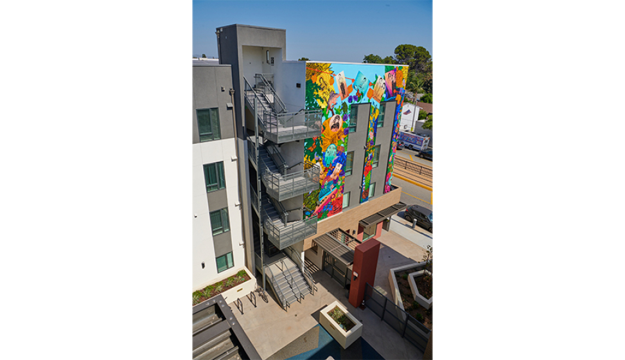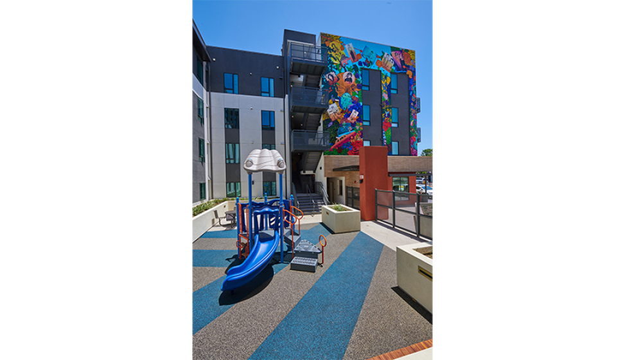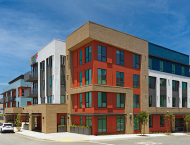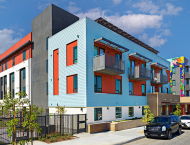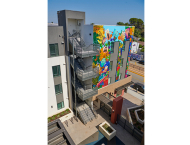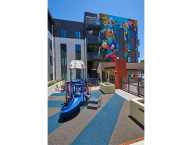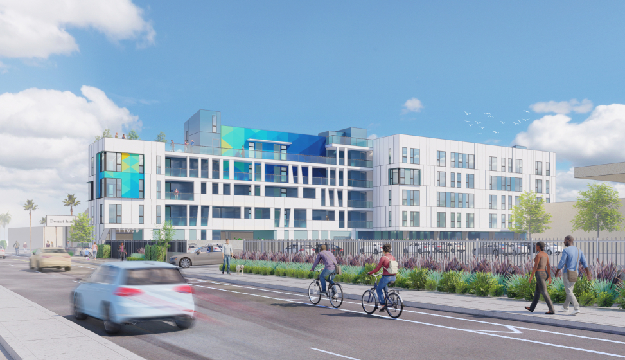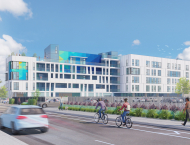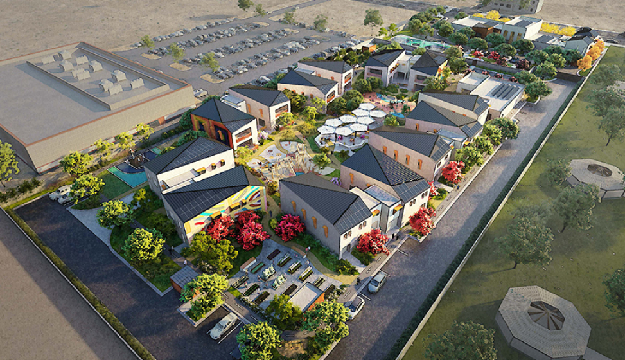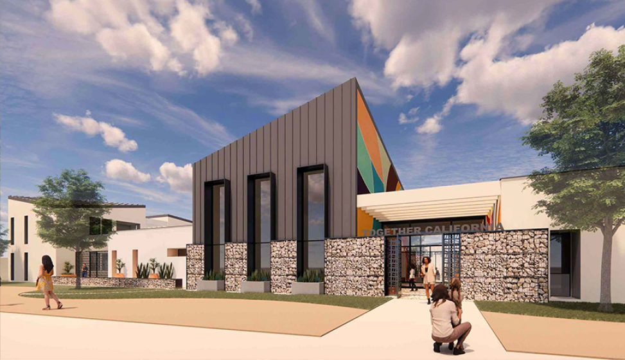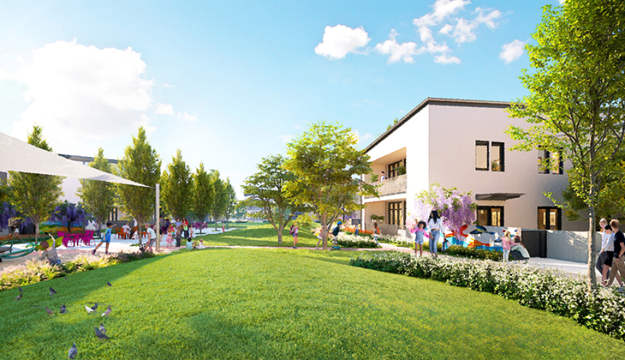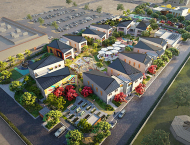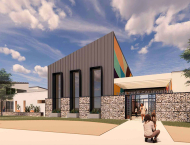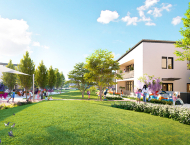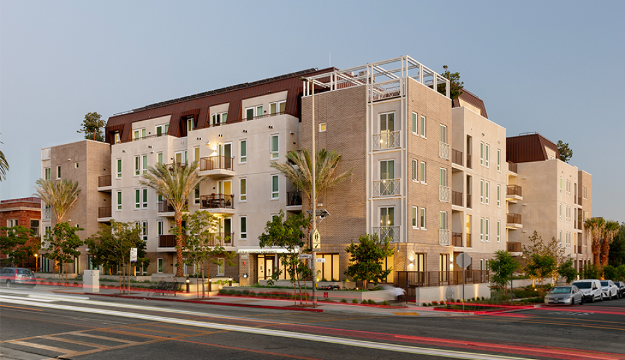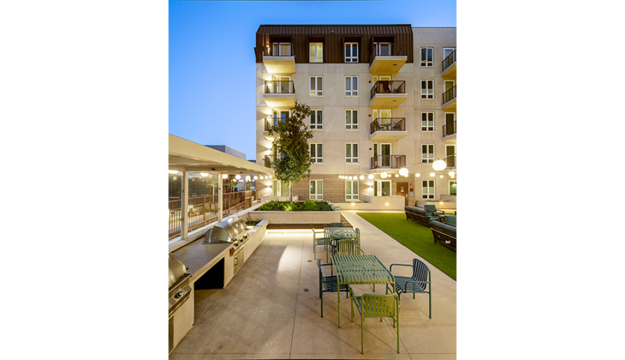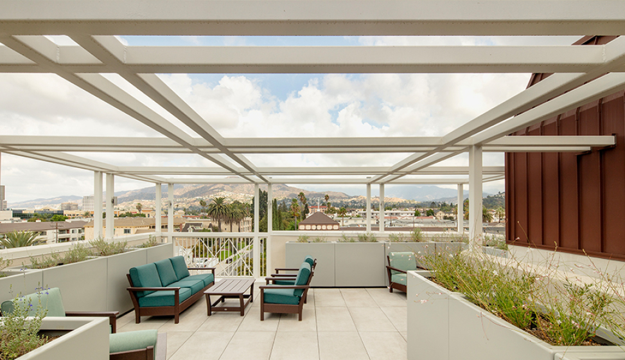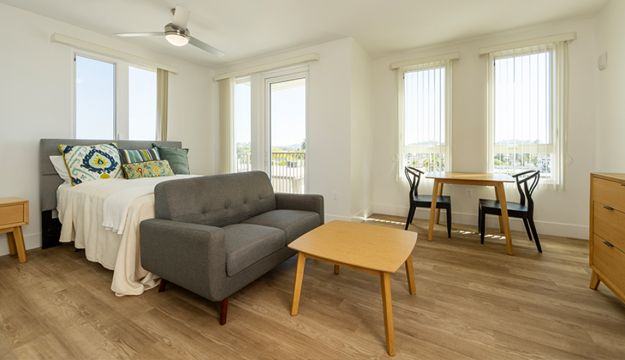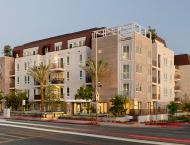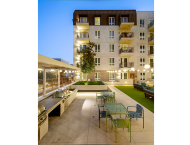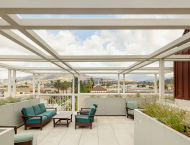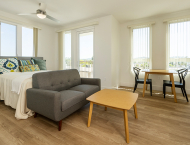Together California: A Village for Brothers and Sisters is a visionary foster home project co-founded by acclaimed actor Christian Bale. Together California is committed to the cause of keeping siblings in foster care united and thriving together.
The village includes 12 thoughtfully crafted townhome units, providing a healthy and secure environment for children to grow and flourish. In addition, 2 studio units provide flexible living arrangements for young adults transitioning out of foster care, ensuring that every child's unique needs are met with compassion and care.
A 7,000 square foot Community Building includes a Multi-Purpose Room for various activities and a Learning Lab to nurture the educational growth of the children. The Community Building also includes a fully-equipped kitchen, administrative offices, case manager workspaces, and a conference room to create a dynamic space for collaboration and communication while providing the necessary services for the children to thrive.
Outdoor spaces are designed to cater to a spectrum of needs. From expansive areas for community gatherings to intimate corners for quiet play and study, the project ensures that every child can find solace and joy. Covered outdoor areas with BBQs and tables create spaces for shared meals and bonding, fostering a sense of family and community. Diverse outdoor play spaces accommodate children of different ages, while a citrus grove and gardening area instill a connection to nature and sustainable practices.
The landscape design features indigenous and drought-tolerant plantings, reflecting a commitment to environmental stewardship. Photovoltaic panels strategically positioned throughout the site not only generate electricity but also provide shade over parking areas, merging sustainability with functionality.
The exterior design of the homes is tailored to Palmdale's local climate, winter and summer sun, and winds. The configuration of the buildings on the site helps to reduce energy consumption. Exterior window shades ensure that the interiors remain cool during summer months, creating a comfortable and eco-friendly living environment.
Together California: A Village for Brothers and Sisters is more than just a foster home; it is a holistic sanctuary where siblings can grow, learn, and thrive together, surrounded by a supportive community and sustainable design principles.
In addition, a variety of vibrant murals will adorn the project, narrating stories of hope, unity, and resilience.
