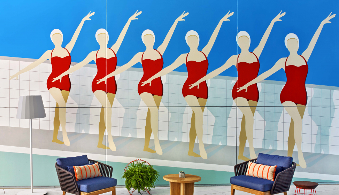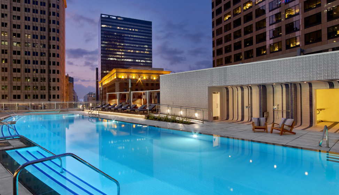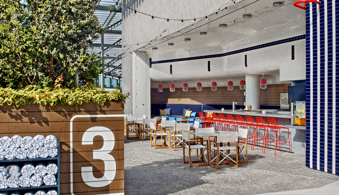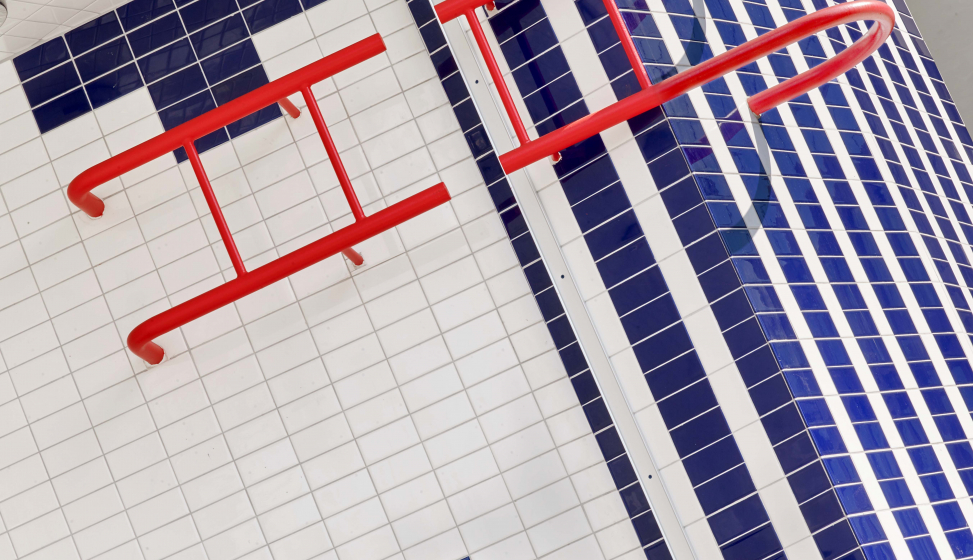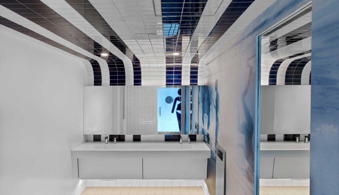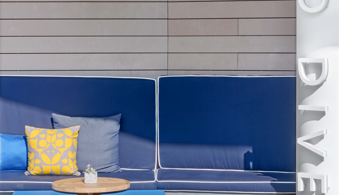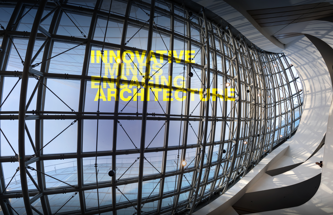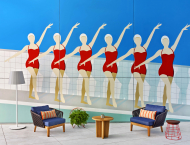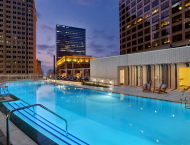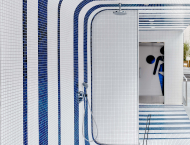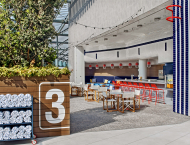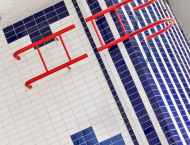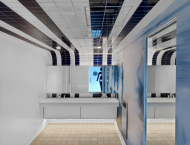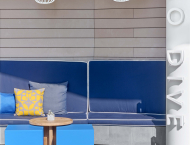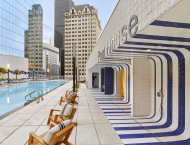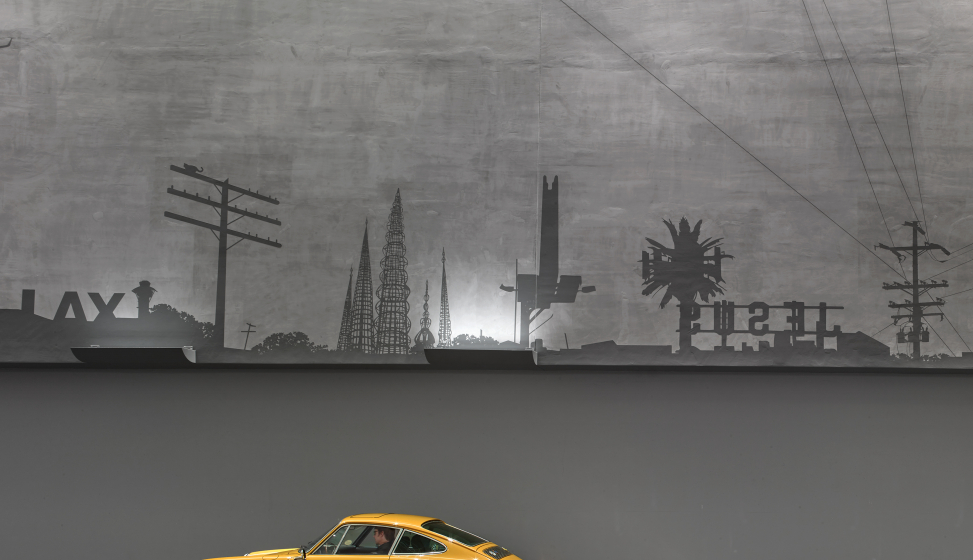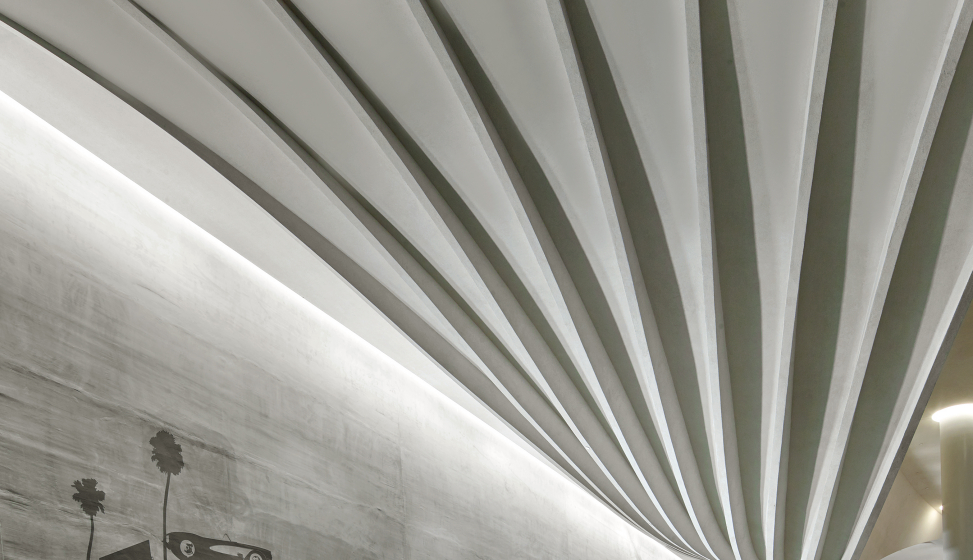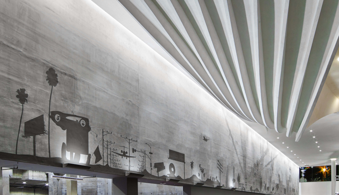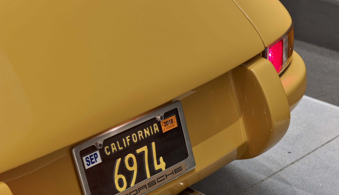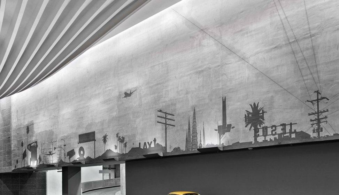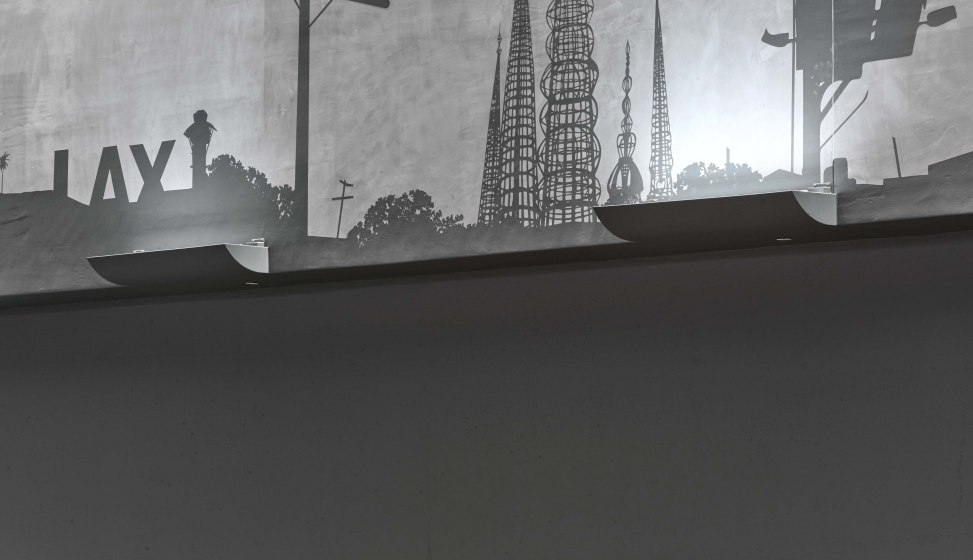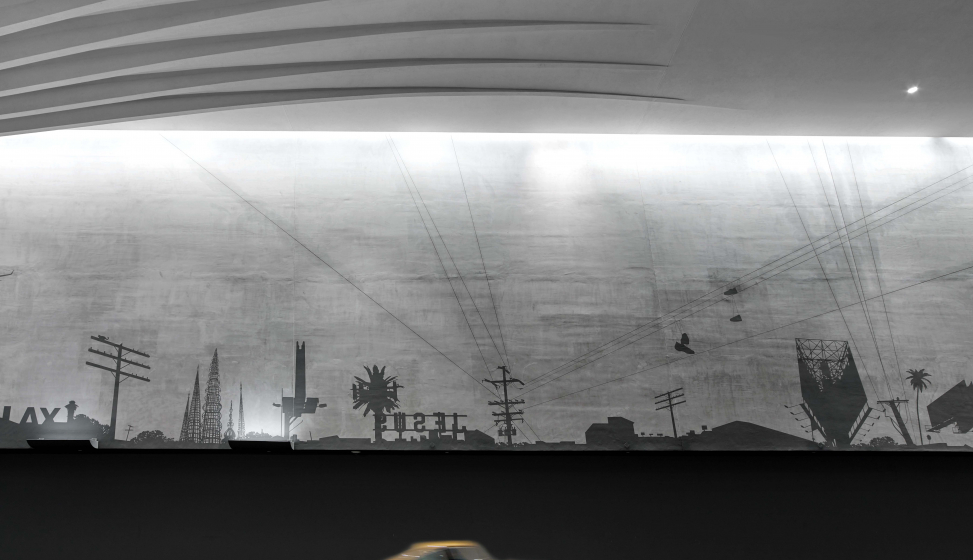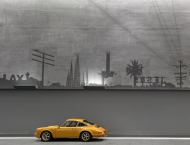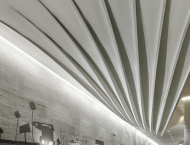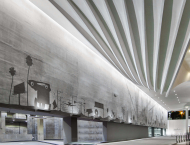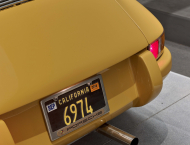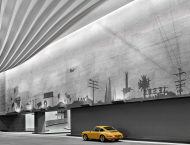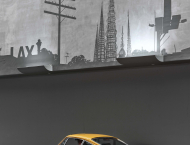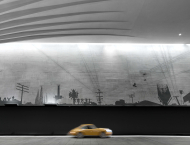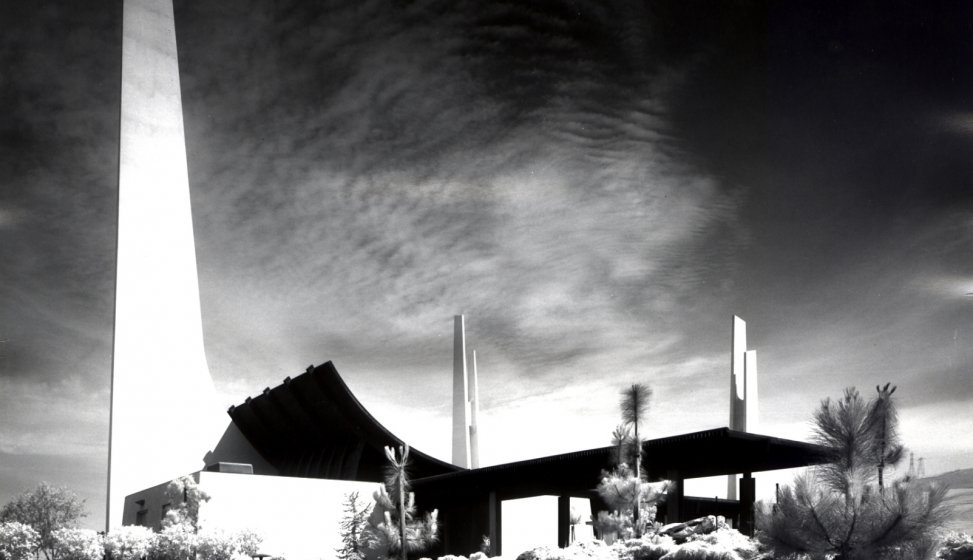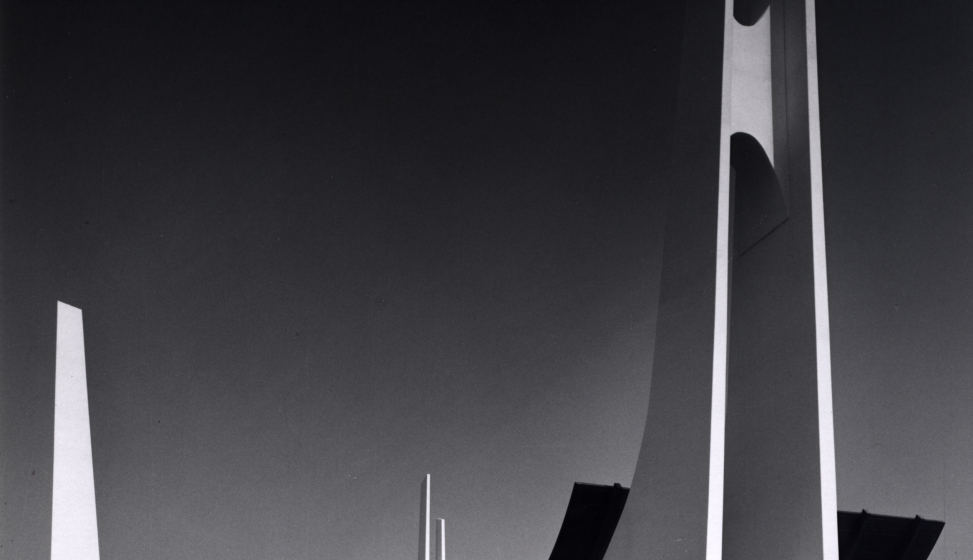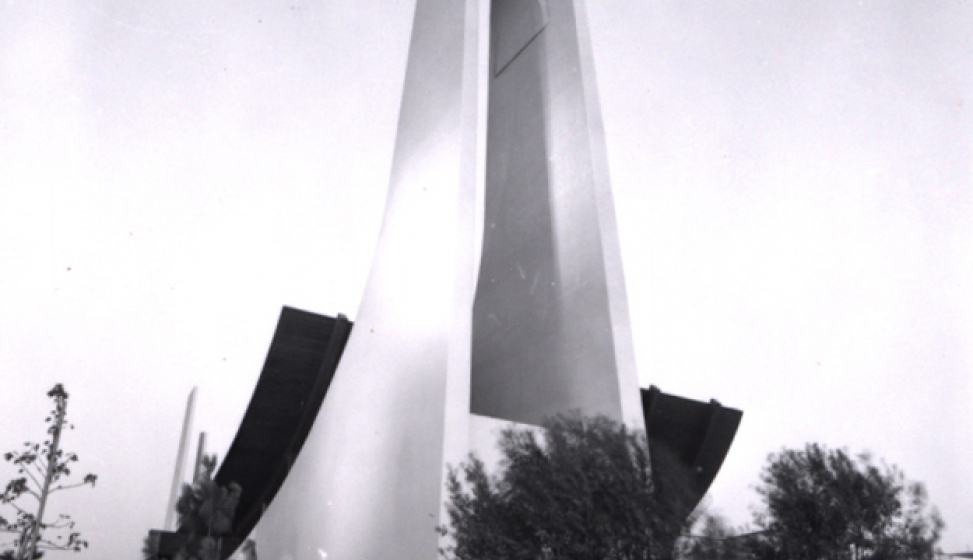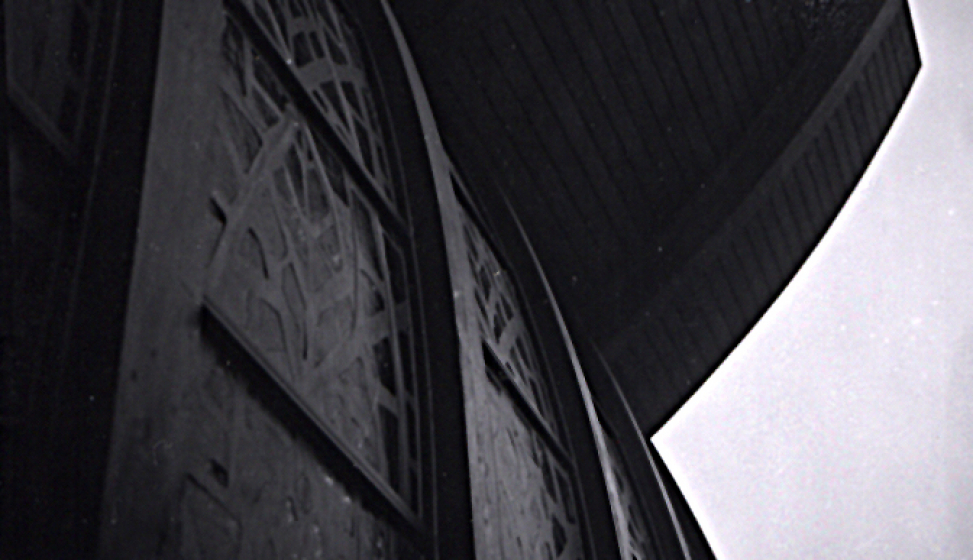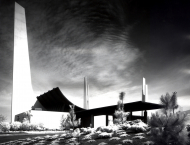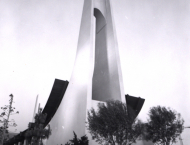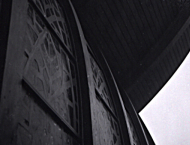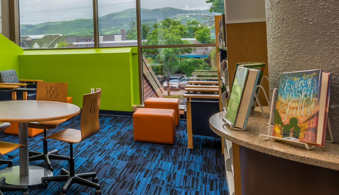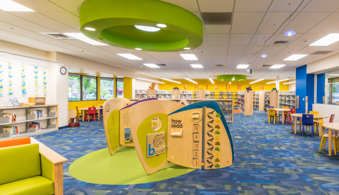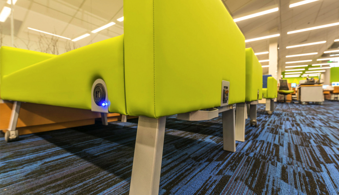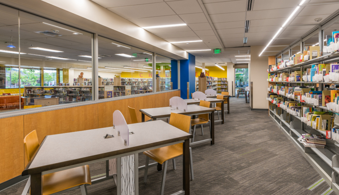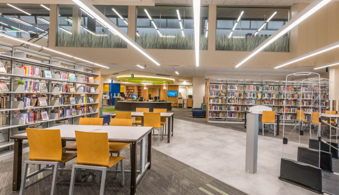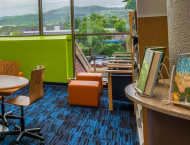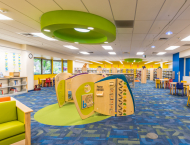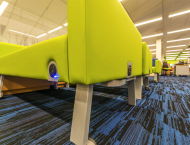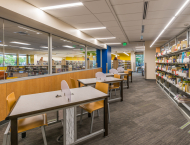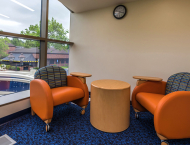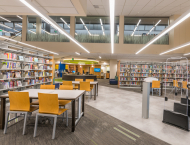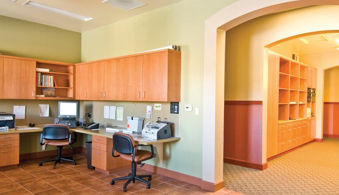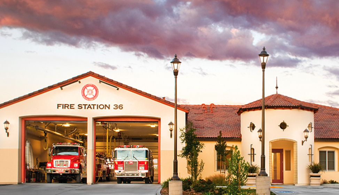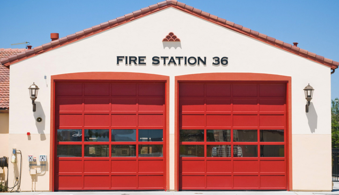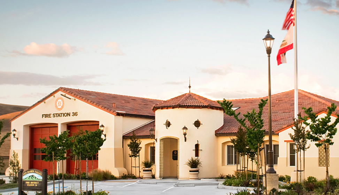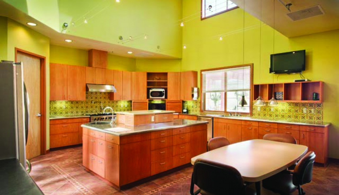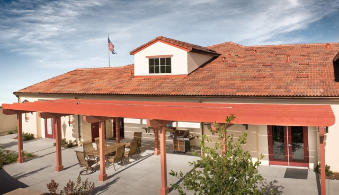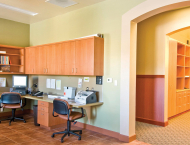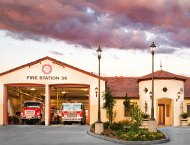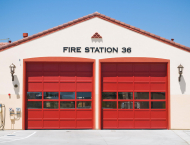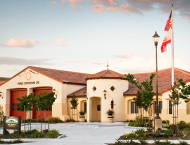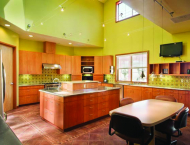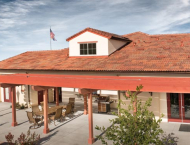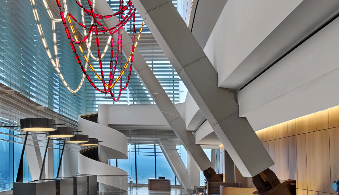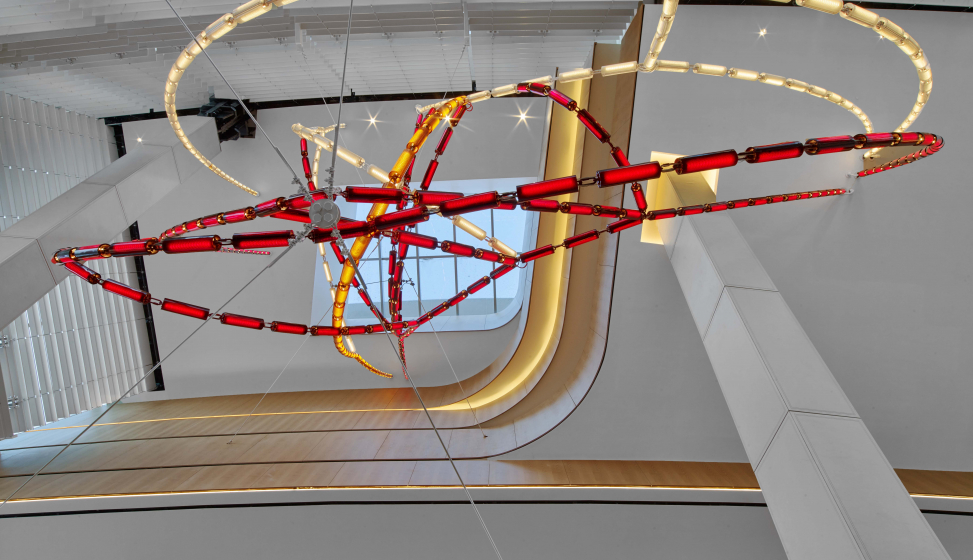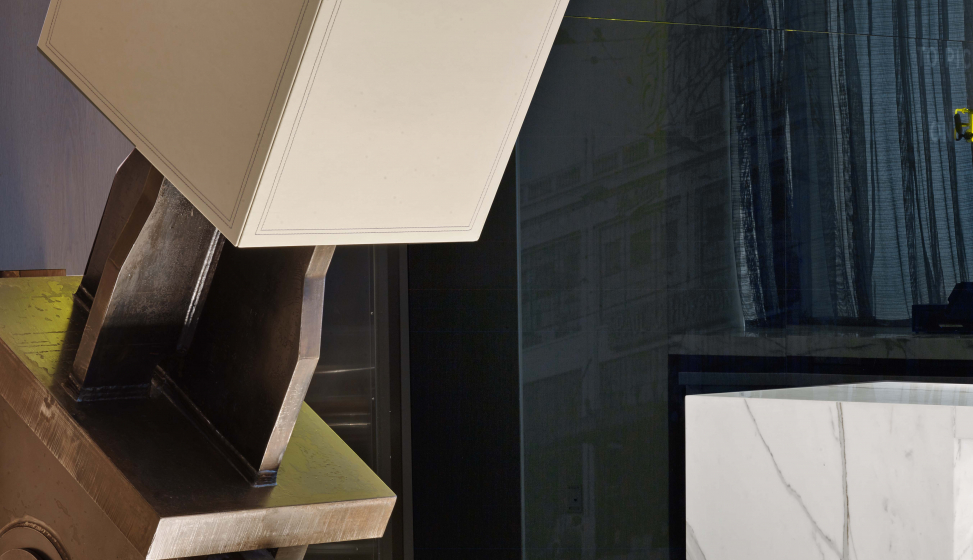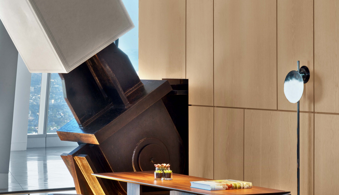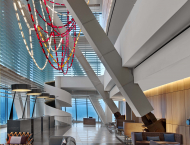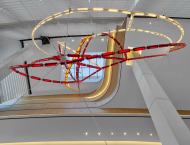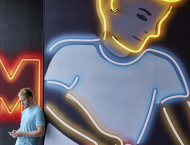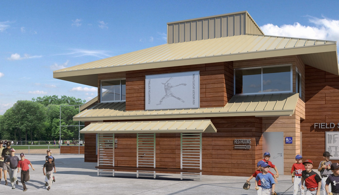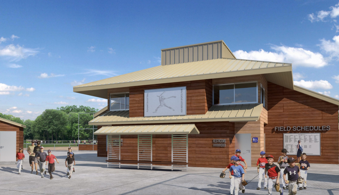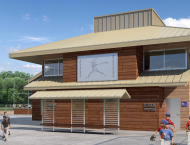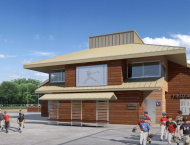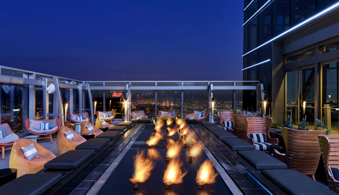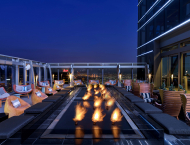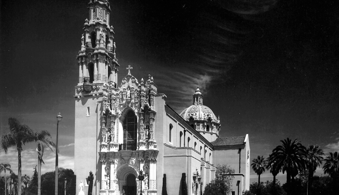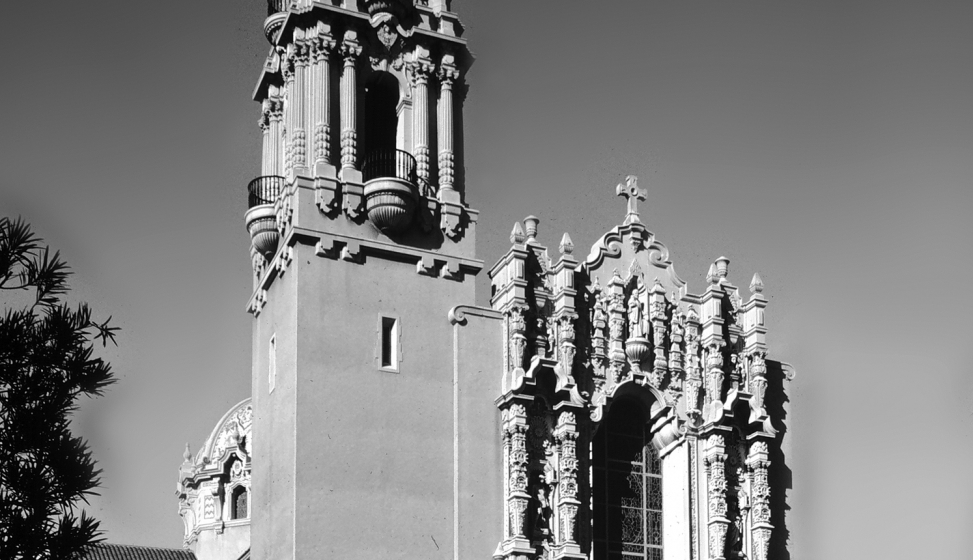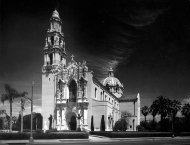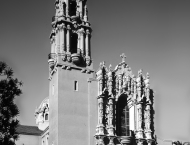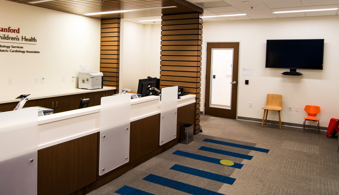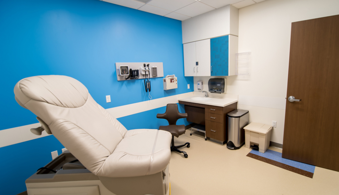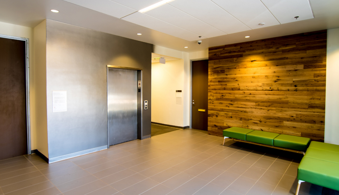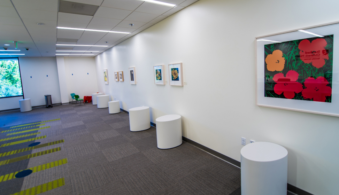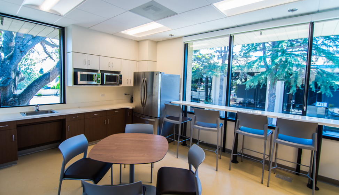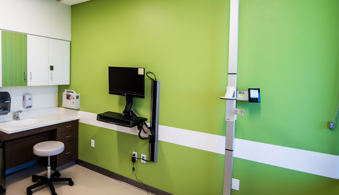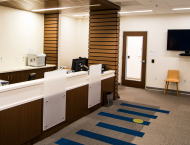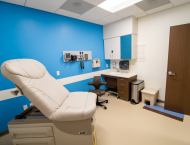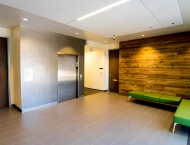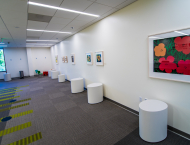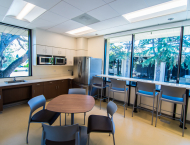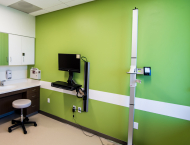Check-In
High-speed double-decker elevators deliver guests into the 70th-floor lobby with panoramic views of Los Angeles. The check-in pods seamlessly integrate the view beyond through a system of light-backed fiber optic concrete panels. The custom illuminated graphic transposes the widely recognized perspective of Los Angeles' endless grid of streets and boulevards as seen from the hills or air at night.
Immediately above the check-in area hangs a three-story-tall light sculpture made up of internally illuminated, multi-color resin segments. The intersection of the 10 and 110 freeways, directly in view, are the inspiration for this “Autopian” design. Freeways, while often uninspiring by car, become a light show of red, white and orange lights at night from 70 stories above. The ‘strung’ form is derived directly from mapping this key intersection including the on and off ramps, underpasses, overpasses and connectors. As if made from string, these draped strands are given form by gravity. The resin is molded to resemble headlights, tail lights and side lights.
Lounge
The lobby lounge responds to the southern views of the sprawling streets and boulevards. The structured furnishings, gridded fabrics and urban fixtures are an extension of the “Plains of Id” ecology in view. The custom rug designs are softened abstractions of the perspectival streets aglow after dark as viewed from a plane landing at LAX, from Griffith Park or the newly completed 70th-floor lobby.
Lounge Bar
The lobby bar located on the east side of the lobby positions hotel guests and Angelenos alike to take in a privileged view of downtown LA. Looking over the skyscrapers, financial district and historic core, this "never-before-seen" perspective is the backdrop for the upscale bar formed out of bookmatched Italian marble, darkened nickel silver liquor display and custom-designed bar lamps.
A black glass wall features a historical image of the Studebaker Dealership that originally occupied the site of the hotel, overlaid with text glowing in amber neon. It reads: "From MAIN we SPRING to BROADWAY and over the HILL to OLIVE, O wouldn’t it be GRAND if we could HOPE to pick a FLOWER on FIGUEROA." This old adage was taught to children to help them remember the order of the downtown streets. This feature weaves together a historical image and narrative authentic to the property that enriches the guest experience.
Bathrooms
The lobby bathrooms located on the northwest corner of the floor are marked by a floor-to-ceiling art installation featuring two well-known neon signs from LA’s past. Composed of “ironing man” and “diving lady” the enlarged photo is overlaid in part by actual neon.
The interior walls and stalls are lined with red back-painted glass and custom light fixtures. Two custom-designed glass urinals provide users with an obstructed view out while “seeing a man about a horse”.
The mirrors mask the view beyond with the exception of the clear glass words—‘Side View’ in the women’s room and ‘Rear View’ in the men’s room. The block letters cut out of the mirror are animated by the view beyond with the vibrancy of the 101 freeway and Hollywood projected prominently within each letter.
